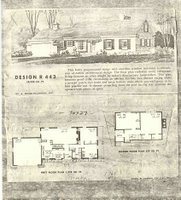
Posted By
Kathy, A 1960’S HOUSE COMPLETE WITH BOMB SHELTER
Dr. S. is a retired religious studies professor, who lives in a small, university town. Talking about his residence he remarks, “I believe the house was built in 1961, because … I have a plan of the house that is dated 1961.” He and his family moved into the place in August of 1986. Dr. S’s house was formerly owned by an artist and she did her painting on a big table in the unfinished basement. His adapted Cape Cod style house was constructed by a local carpenter who built everything very sturdily and the house plans were bought plans that were sent away for. Dr. S comments, “The most 60’s style of the house is that they had a bomb shelter …”. When the house was purchased it had an open porch with a brick wall and a bomb shelter was under it, although never completed. In the 60’s people had a fear of a nuclear attack, because the height of the Cold War was going on between Russia and the United States. Currently, the bomb shelter cannot be accessed because of the renovations that were done to the porch. Dr. S. remembers seeing the bomb shelter, “We saw it. It was just an empty space. You could stand up in it. In area it would be the equivalent of the porch. You accessed it from the basement level, but we closed it off.” He observes that there were a couple of years in the 60’s when people were building bomb shelters to survive a nuclear attack, but after that people gave up on the idea because they reasoned that if an atomic bomb hit everybody would be blown up anyway.
Dr. S. talks about some modifications that were made to the original house: “We finished the porch. We had it glassed in; tiled the floor. Before it had a concrete floor and metal pillars supporting the roof.” After the porch renovations were finished he comments, “That gives us an extra room. The door there was the original outside door.” Most of the family’s meals are eaten in the sun-porch, although there is a breakfast nook and cooking area in the medium sized kitchen.
The family was lucky when they moved into the house because there were a lot of oak
hardwood floors all throughout the house. They did have to have the floors refinished, and now they look to be in good shape. In the living room there is an original, built-in fireplace and 1960’s mantelpiece. Dr. S. has put an insert in the fireplace to upgrade it. The living room also has a huge wooden china cabinet that almost seems like the room was built around it. All the fittings in the house were made by hand – the drawers, cupboards, closets, etc., whereas today everything such as that is bought from a store. The carpenter that built the house was very well known in the area and constructed approximately twenty other houses in the town. When Dr. S. had the kitchen redone, the cupboards and things that were hand made were a real challenge to rip out, because they were so well made. He reports: “The difference between then and now is that it was more custom-built at that time (1960’s) … While they based the plan of the house on bought plans, I think that they probably (the former owners) adapted it as they went along and specified what they wanted in terms of storage space, drawers, cupboards, and things like that

No comments:
Post a Comment